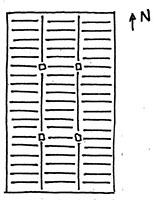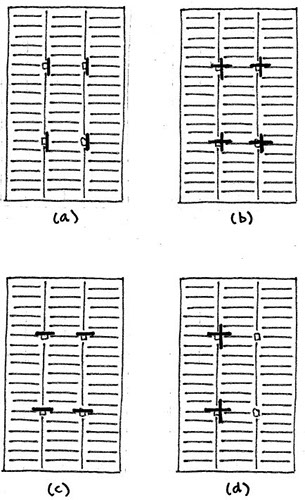Seismic Principles
51. A 1-story commercial building has a flexible roof diaphragm with a seismic weight of 300 kips. The equivalent lateral force is 95 kips. The site has Ss = 1.0g and a geotechnical report indicates soft clays.
What is the diaphragm design force?
(a) 95 kips
(b) 88 kips
(c) 72 kips
(d) 36 kips
Solution
Best answer: (c)
Hints
The equations for calculating diaphragm design loads are given in ASCE 7 12.10.1. These equations are explained in Section 4.8 of Seismic Principles. Seismic Principles has everything you need for each particular topic (explanations, tables, examples) all on one page. Get your copy.
52. Which system has the lowest overstrength factor?
(a) Steel eccentrically braced frames
(b) Steel special moment frames
(c) Ordinary reinforced concrete moment frames
(d) Special reinforced masonry shear walls
Solution
Best answer: (a)
Hints
Overstrength factors are read from Table 12.2-1 in ASCE 7-10. An abbreviated version of that table is provided in Seismic Principles (Table 3.7). Overstrength factors are explained and discussed in Section 3.11 and 6.10 of Seismic Principles.
53. How are typical new buildings, designed according to the IBC, expected to respond to a design-level earthquake?
(a) Buildings may have severe damage resulting in some loss of human life
(b) Buildings may have severe damage, but occupants should not die
(c) Buildings may have minor damage and occupants may have minor injuries
(d) Building may have minor damage but occupants will not have injuries
Solution
Best answer: (b)
Hints
Section 3.7 of Seismic Principles explains Building Code Intent and Risk Categories. Get your copy.
54. The plan below shows framing that needs to be enhanced to resist out-of-plane wall forces.

The concepts below show modified versions of the plan that include special connections for transmitting axial forces between members (indicated with heavy lines).

Which of the plans reflects the idea of using: three sub-diaphragms to resist out-of-plane forces from the east wall, three sub-diaphragms to resist out-of-plane forces from the west wall, one sub-diaphragm to resist out-of-plane forces from the north wall, and one sub-diaphragm to resist out-of-plane forces from the south wall?
(a)
(b)
(c)
(d)
Solution
Best answer: (c)
Hints
Sub-diaphragms are explained in Section 4.12 of Seismic Principles, with three fully worked examples. You will not find a better explanation of sub-diaphragms anywhere. Get your copy.
55. Can aspect ratios greater than those listed in SDPWS-AWC Table 4.2.4 be used for wood diaphragms?
(a) Yes, but the the diaphragm capacity is penalized
(b) Yes, but the diaphragm demand is penalized
(c) There are no aspect ratio limits in SDPWS-AWC Table 4.2.4
(d) No
Solution
Best answer: (d)
Hints
Section 7.6 of Seismic Principles explains the rules associated with wood diaphragm aspect ratios. Seismic Principles has everything you need for each particular topic (explanations, tables, examples) all on one page. Make sure you have your copy of Seismic Principles with you when you take the real test.
